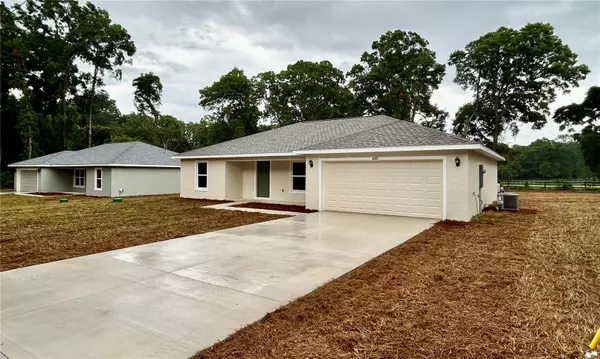$289,000
$289,000
For more information regarding the value of a property, please contact us for a free consultation.
3 Beds
2 Baths
1,368 SqFt
SOLD DATE : 10/18/2024
Key Details
Sold Price $289,000
Property Type Single Family Home
Sub Type Single Family Residence
Listing Status Sold
Purchase Type For Sale
Square Footage 1,368 sqft
Price per Sqft $211
Subdivision Ocala Park Estates
MLS Listing ID OM678290
Sold Date 10/18/24
Bedrooms 3
Full Baths 2
HOA Y/N No
Originating Board Stellar MLS
Year Built 2024
Annual Tax Amount $175
Lot Size 0.370 Acres
Acres 0.37
Lot Dimensions 80x204
Property Description
Brand new 3/2 construction home! Ready for immediate occupancy. This house is an open floor plan with the kitchen at the heart of the home. All matching stainless steel appliances and soft close cabinets. Kitchen sink window overlooks tranquil back yard. Covered back patio is a great place to relax and watch the birds. The back yard has plenty of room for a pool or garden. The dining area has extra space for a dining room table and bar stools at the kitchen island. Master bed room is spacious with a tray ceiling, spa like master bath and a walk in closet. This home is a split plan perfect for your privacy. Tasteful color palette throughout the home. Tons of storage with 4 extra closets in addition to the 3 bedroom closets. Indoor laundry space and two car garage complete the indoor space. The front porch offers an additional outdoor sitting area with so much potential in the flower bed. The home is nestled on a beautiful .37 acre lot and backs up to a peaceful horse pasture.Plus there is a builder's warranty for 1 year from the certificate of occupancy. All that is missing is you and your special touches!
Location
State FL
County Marion
Community Ocala Park Estates
Zoning R1
Interior
Interior Features Ceiling Fans(s), Split Bedroom
Heating Heat Pump
Cooling Central Air
Flooring Laminate
Fireplace false
Appliance Dishwasher, Microwave, Range, Refrigerator
Laundry Inside
Exterior
Exterior Feature Other
Garage Spaces 2.0
Utilities Available Electricity Connected
Waterfront false
Roof Type Shingle
Attached Garage true
Garage true
Private Pool No
Building
Lot Description Cleared
Entry Level One
Foundation Slab
Lot Size Range 1/4 to less than 1/2
Builder Name Jason Boutwell Construction
Sewer Septic Tank
Water Well
Structure Type Block,Stucco
New Construction true
Schools
Elementary Schools Fessenden Elementary School
Middle Schools North Marion Middle School
High Schools North Marion High School
Others
Senior Community No
Ownership Fee Simple
Acceptable Financing Cash, Conventional, FHA, VA Loan
Listing Terms Cash, Conventional, FHA, VA Loan
Special Listing Condition None
Read Less Info
Want to know what your home might be worth? Contact us for a FREE valuation!

Our team is ready to help you sell your home for the highest possible price ASAP

© 2024 My Florida Regional MLS DBA Stellar MLS. All Rights Reserved.
Bought with STELLAR NON-MEMBER OFFICE

Find out why customers are choosing LPT Realty to meet their real estate needs






