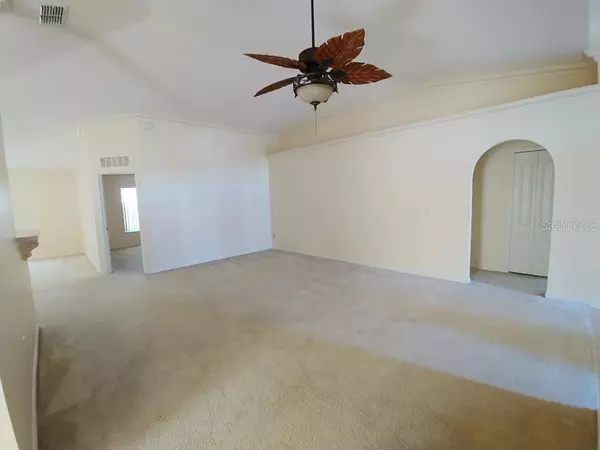$305,000
$305,000
For more information regarding the value of a property, please contact us for a free consultation.
3 Beds
2 Baths
1,603 SqFt
SOLD DATE : 04/26/2024
Key Details
Sold Price $305,000
Property Type Single Family Home
Sub Type Single Family Residence
Listing Status Sold
Purchase Type For Sale
Square Footage 1,603 sqft
Price per Sqft $190
Subdivision Berrys Ridge
MLS Listing ID T3502113
Sold Date 04/26/24
Bedrooms 3
Full Baths 2
Construction Status Financing
HOA Fees $56/mo
HOA Y/N Yes
Originating Board Stellar MLS
Year Built 2010
Annual Tax Amount $4,384
Lot Size 4,791 Sqft
Acres 0.11
Lot Dimensions 42x110
Property Description
This is a very charming, clean, move-in ready home. It has been very well taken care of. All walls have been repainted, carpets cleaned. There is a large fenced in backyard, which is ideal for small children and/or pets. The floor layout is very family friendly, as it features an open floor plan. The bedrooms are spaced so as to avoid noise transfer from one bedroom to another. Overall, the home has a very cozy, warm feeling.
The square footage of the Property has not been measured by Seller, Seller’s agents, or Broker (including square footage of the lot and home), and the square footage and other information quoted on any marketing tools such as advertisements, brochures, MLS data, websites and any other information provided based on information supplied by Seller or Broker is deemed approximate and not guaranteed. Buyer further acknowledges that Buyer shall not rely upon any such square footage and other information quoted on any marketing tools are not representations and/or warranties of Seller, Seller’s agents, or Broker.
Location
State FL
County Volusia
Community Berrys Ridge
Zoning RPUD
Interior
Interior Features Cathedral Ceiling(s), Crown Molding, Eat-in Kitchen, Open Floorplan, Primary Bedroom Main Floor, Walk-In Closet(s)
Heating Electric
Cooling Central Air
Flooring Carpet, Linoleum
Furnishings Unfurnished
Fireplace false
Appliance Dishwasher, Disposal, Dryer, Microwave, Range, Refrigerator, Washer
Laundry Inside
Exterior
Exterior Feature Irrigation System, Lighting, Sliding Doors
Garage Spaces 2.0
Community Features Playground
Utilities Available Cable Connected, Electricity Connected, Natural Gas Connected, Sewer Available, Sewer Connected, Sprinkler Meter, Sprinkler Recycled, Underground Utilities
Amenities Available Park, Playground
Waterfront false
View Garden
Roof Type Shingle
Attached Garage true
Garage true
Private Pool No
Building
Lot Description Cul-De-Sac
Story 1
Entry Level One
Foundation Block, Slab
Lot Size Range 0 to less than 1/4
Sewer Public Sewer
Water Public
Architectural Style Contemporary, Ranch
Structure Type Stucco
New Construction false
Construction Status Financing
Others
Pets Allowed Cats OK, Dogs OK
Senior Community No
Ownership Fee Simple
Monthly Total Fees $56
Acceptable Financing Cash, Conventional, FHA, VA Loan
Membership Fee Required Required
Listing Terms Cash, Conventional, FHA, VA Loan
Special Listing Condition None
Read Less Info
Want to know what your home might be worth? Contact us for a FREE valuation!

Our team is ready to help you sell your home for the highest possible price ASAP

© 2024 My Florida Regional MLS DBA Stellar MLS. All Rights Reserved.
Bought with WATSON REALTY CORP

Find out why customers are choosing LPT Realty to meet their real estate needs






