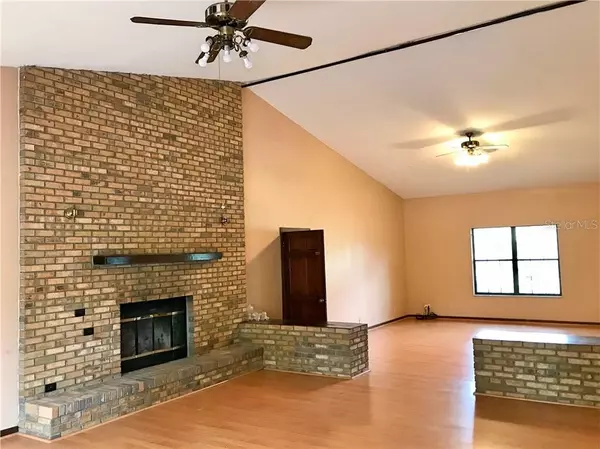$325,000
$349,900
7.1%For more information regarding the value of a property, please contact us for a free consultation.
4 Beds
3 Baths
3,505 SqFt
SOLD DATE : 10/09/2020
Key Details
Sold Price $325,000
Property Type Single Family Home
Sub Type Single Family Residence
Listing Status Sold
Purchase Type For Sale
Square Footage 3,505 sqft
Price per Sqft $92
Subdivision Thoroughbred Acres Add 01
MLS Listing ID OM601882
Sold Date 10/09/20
Bedrooms 4
Full Baths 2
Half Baths 1
Construction Status Appraisal,Financing,Inspections
HOA Y/N No
Year Built 1986
Annual Tax Amount $4,702
Lot Size 4.820 Acres
Acres 4.82
Lot Dimensions 331x635
Property Description
PRICE IMPROVEMENT!!! Looking for a large family home to make your own? THIS IS IT!! Spacious 4 Bedroom, 2/1 bath home situated on 4.82 FENCED acres with mature trees on a quiet, dead end street in Southwest Ocala....only 10 minutes from the new WORLD EQUESTRIAN CENTER & approximately (20) minutes from HITS!! Your family will love this property's 3,500 sqft of living space providing plenty of space to move about. The floor to ceiling wood burning FIREPLACE will surely impress your guests! Like FRENCH DOORS? This home boasts a couple sets. There's plenty of storage space including walk in closets in (3) of the bedrooms. The kitchen is FULL of CABINETS and if you need more storage, there's a large WALK IN PANTRY. The sizable kitchen island houses a GAS oven top and there are (2) wall oven for cooking meals. Off the dining room through the sliders, a 18' x 28' glassed room provides wonderful space for for relaxing and enjoying the back yard. In addition to the attached OVERSIZED 2 car garage, but there is also a 1,344 sqft (4) car garage that could easily be converted to a few stalls or perfect for additional storage. The carport area has a nice work area & fully functioning sink. Dual zoned A/C units were replaced within the last (5) years. Make this home yours with your vision and personal touch! What are you waiting for??? Schedule a showing and see for yourself everything this home has to offer!!
Location
State FL
County Marion
Community Thoroughbred Acres Add 01
Zoning A1
Rooms
Other Rooms Family Room, Florida Room, Formal Dining Room Separate, Formal Living Room Separate
Interior
Interior Features Cathedral Ceiling(s), Ceiling Fans(s), High Ceilings, L Dining, Living Room/Dining Room Combo, Walk-In Closet(s)
Heating Central, Electric, Zoned
Cooling Central Air, Zoned
Flooring Laminate, Tile
Fireplaces Type Living Room, Wood Burning
Fireplace true
Appliance Built-In Oven, Cooktop, Dishwasher, Disposal, Electric Water Heater, Refrigerator
Laundry Laundry Room
Exterior
Exterior Feature Fence
Garage Circular Driveway, Covered, Driveway, Garage Door Opener, Garage Faces Side, Off Street, Oversized
Garage Spaces 6.0
Utilities Available Electricity Available, Phone Available, Sewer Connected, Water Connected
Waterfront false
Roof Type Roof Over,Shingle
Parking Type Circular Driveway, Covered, Driveway, Garage Door Opener, Garage Faces Side, Off Street, Oversized
Attached Garage true
Garage true
Private Pool No
Building
Lot Description Cleared, Pasture, Zoned for Horses
Story 1
Entry Level One
Foundation Slab
Lot Size Range 2 to less than 5
Sewer Private Sewer
Water Well
Architectural Style Custom
Structure Type Brick
New Construction false
Construction Status Appraisal,Financing,Inspections
Schools
Elementary Schools Saddlewood Elementary School
Middle Schools West Port Middle School
High Schools West Port High School
Others
Senior Community No
Ownership Fee Simple
Acceptable Financing Cash, Conventional
Listing Terms Cash, Conventional
Special Listing Condition None
Read Less Info
Want to know what your home might be worth? Contact us for a FREE valuation!

Our team is ready to help you sell your home for the highest possible price ASAP

© 2024 My Florida Regional MLS DBA Stellar MLS. All Rights Reserved.
Bought with STELLAR NON-MEMBER OFFICE

Find out why customers are choosing LPT Realty to meet their real estate needs






