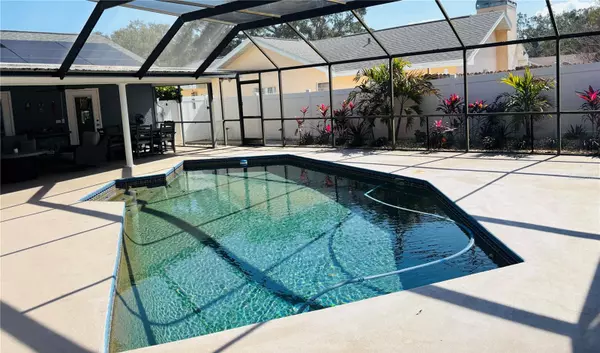4 Beds
2 Baths
2,170 SqFt
4 Beds
2 Baths
2,170 SqFt
Key Details
Property Type Single Family Home
Sub Type Single Family Residence
Listing Status Active
Purchase Type For Sale
Square Footage 2,170 sqft
Price per Sqft $313
Subdivision Bay Woods - Unit Ii
MLS Listing ID TB8349396
Bedrooms 4
Full Baths 2
HOA Fees $108/ann
HOA Y/N Yes
Originating Board Stellar MLS
Year Built 1983
Annual Tax Amount $4,607
Lot Size 8,276 Sqft
Acres 0.19
Lot Dimensions 75x111
Property Sub-Type Single Family Residence
Property Description
The Brand-New , light and bright kitchen features wood soft-close cabinets, quartz countertops, a pass-through window to the pool area, a built-in pantry, and stainless steel appliances. Enjoy the convenience of two sets of sliders that provide views and access to the pool and patio. The kitchen opens to the main living area, which boasts a traditional wood-burning stone fireplace, vaulted ceilings, and skylights.
The large primary bedroom includes ceramic wood-look tile, a walk-in closet, and an en-suite with a dual vanity, Corian countertops, and a walk-in shower. The split bedroom floor plan offers three additional bedrooms on the other side of the house, providing complete privacy. These bedrooms share a nicely updated guest bathroom with ample storage and its own linen closet, with a convenient pool access door.
The beautifully covered patio and pool area are the key highlights of this home, perfect for enjoying meals outdoors and relaxing with friends and family. The park-like backyard features exquisite Florida landscaping and lighting. Additional amenities include a fully fenced (aluminum privacy) yard, irrigation system, and an inside laundry room with a sink.
Situated less than a mile from the famous Philippe Park, where you can enjoy trails, picnicking, fishing, and boat ramps. Safety Harbor is a golf cart-friendly city, and this home is just a short ride to shops, restaurants, festivals, the Safety Harbor Spa, waterfront park, marina, and the quaint downtown Safety Harbor area. Conveniently located near Tampa International and St. Pete/Clearwater airports, as well as top-rated Clearwater Beach and Honeymoon Island.
This home boasts numerous upgrades, including a newer roof, solar panels, windows, and a 5-ton water heater. (Complete list of Upgrades in attachments) It is not in a flood zone and has a very low, optional HOA! This gem will not last long! Don't miss the opportunity to make this well-maintained home your future DREAM home! Schedule your private tour today.
Location
State FL
County Pinellas
Community Bay Woods - Unit Ii
Rooms
Other Rooms Family Room, Formal Dining Room Separate, Formal Living Room Separate, Inside Utility
Interior
Interior Features Built-in Features, Ceiling Fans(s), Chair Rail, Crown Molding, Split Bedroom, Stone Counters, Thermostat, Window Treatments
Heating Electric
Cooling Central Air
Flooring Ceramic Tile, Tile
Fireplace true
Appliance Dishwasher, Disposal, Dryer, Electric Water Heater, Ice Maker, Microwave, Range, Refrigerator, Washer, Water Softener
Laundry Electric Dryer Hookup, Inside, Laundry Room, Washer Hookup
Exterior
Exterior Feature Irrigation System, Lighting, Private Mailbox, Rain Gutters, Sidewalk, Sliding Doors
Garage Spaces 2.0
Fence Vinyl
Pool Auto Cleaner, Gunite, In Ground, Lighting, Pool Sweep, Screen Enclosure
Utilities Available Cable Available, Cable Connected, Electricity Available, Electricity Connected, Fiber Optics, Phone Available
Roof Type Shingle
Porch Covered, Front Porch, Patio, Screened
Attached Garage true
Garage true
Private Pool Yes
Building
Lot Description Sidewalk
Story 1
Entry Level One
Foundation Slab
Lot Size Range 0 to less than 1/4
Sewer Public Sewer
Water Public
Architectural Style Florida, Other, Ranch
Structure Type Block,Stone,Stucco
New Construction false
Schools
Elementary Schools Leila G Davis Elementary-Pn
Middle Schools Safety Harbor Middle-Pn
High Schools Countryside High-Pn
Others
Pets Allowed Cats OK, Dogs OK, Yes
Senior Community No
Ownership Fee Simple
Monthly Total Fees $9
Acceptable Financing Cash, Conventional, FHA, VA Loan
Membership Fee Required Optional
Listing Terms Cash, Conventional, FHA, VA Loan
Special Listing Condition None
Virtual Tour https://www.propertypanorama.com/instaview/stellar/TB8349396

Find out why customers are choosing LPT Realty to meet their real estate needs






