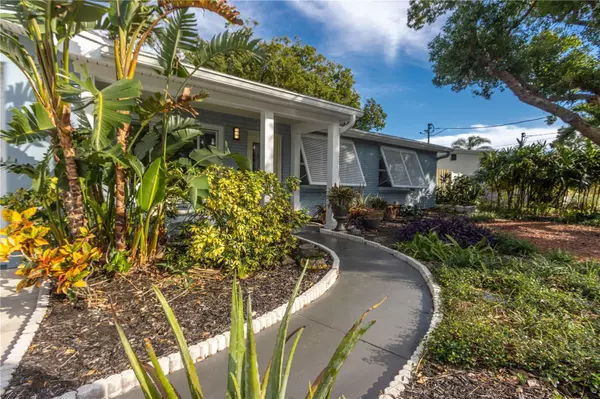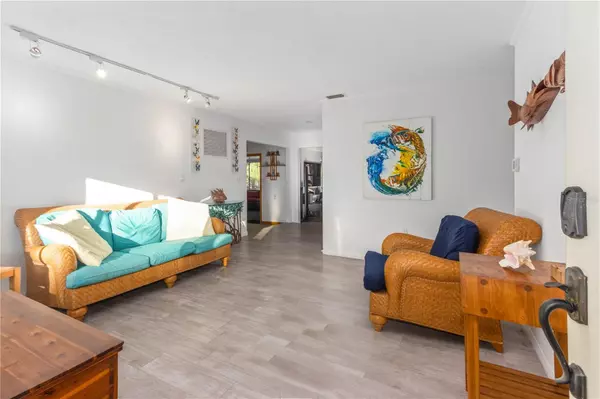
3 Beds
2 Baths
1,481 SqFt
3 Beds
2 Baths
1,481 SqFt
Key Details
Property Type Single Family Home
Sub Type Single Family Residence
Listing Status Active
Purchase Type For Sale
Square Footage 1,481 sqft
Price per Sqft $422
Subdivision Belleair Gardens
MLS Listing ID TB8316124
Bedrooms 3
Full Baths 2
HOA Y/N No
Originating Board Stellar MLS
Year Built 1956
Annual Tax Amount $1,406
Lot Size 8,276 Sqft
Acres 0.19
Lot Dimensions 80x105
Property Description
solar-heated pool, rock waterfall, hot tub and tiki bar - perfect for grilling and entertaining with family and friends. Both bathrooms have been tastefully updated. Newer tile flooring throughout with custom designed California closets in bedrooms. Rest easy knowing this home is hurricane tested and equipped with Miami-Dade shutters, doors and garage doors along with whole house plug-in generator for peace of mind. The Florida-friendly zero-scape yard requires minimal upkeep allowing you to spend more time enjoying your surroundings. Additional upgrades include: Full electrical replacement and installation, all plumbing replaced on both supply and drain side, and upgraded insulation to ensure energy efficiency year round. Roof (2017), HVAC (2019), Water Heater (2021). No flood zone. Located just minutes away from the Pinellas trail, beautiful golf courses, the beloved Belleair Recreation Center, and a variety of local restaurants and shopping, this home places you in the heart of it all. Plus, you're only a short drive from our award-winning beaches that make the Tampa Bay area so desirable. Schedule a private tour today and let this Belleair gem capture your heart.
Location
State FL
County Pinellas
Community Belleair Gardens
Rooms
Other Rooms Florida Room, Inside Utility
Interior
Interior Features Ceiling Fans(s), Open Floorplan, Primary Bedroom Main Floor, Thermostat, Window Treatments
Heating Central, Electric
Cooling Central Air
Flooring Ceramic Tile, Tile
Fireplace false
Appliance Disposal, Dryer, Electric Water Heater, Microwave, Range, Refrigerator, Trash Compactor, Washer
Laundry Laundry Room
Exterior
Exterior Feature Garden, Hurricane Shutters, Shade Shutter(s), Storage
Garage Driveway, Garage Door Opener, Workshop in Garage
Garage Spaces 2.0
Fence Fenced, Wood
Pool In Ground, Solar Heat
Utilities Available Cable Available, Cable Connected, Electricity Available, Electricity Connected, Public, Sewer Available, Sewer Connected, Water Available, Water Connected
Waterfront false
Roof Type Shingle
Porch Covered, Front Porch
Parking Type Driveway, Garage Door Opener, Workshop in Garage
Attached Garage true
Garage true
Private Pool Yes
Building
Lot Description City Limits, Landscaped, Level, Near Golf Course
Story 1
Entry Level One
Foundation Slab
Lot Size Range 0 to less than 1/4
Sewer Public Sewer
Water Public
Architectural Style Ranch
Structure Type Block,Wood Siding
New Construction false
Schools
Elementary Schools Mildred Helms Elementary-Pn
Middle Schools Largo Middle-Pn
High Schools Largo High-Pn
Others
Pets Allowed Yes
Senior Community No
Ownership Fee Simple
Acceptable Financing Cash, Conventional, FHA
Listing Terms Cash, Conventional, FHA
Special Listing Condition None


Find out why customers are choosing LPT Realty to meet their real estate needs






