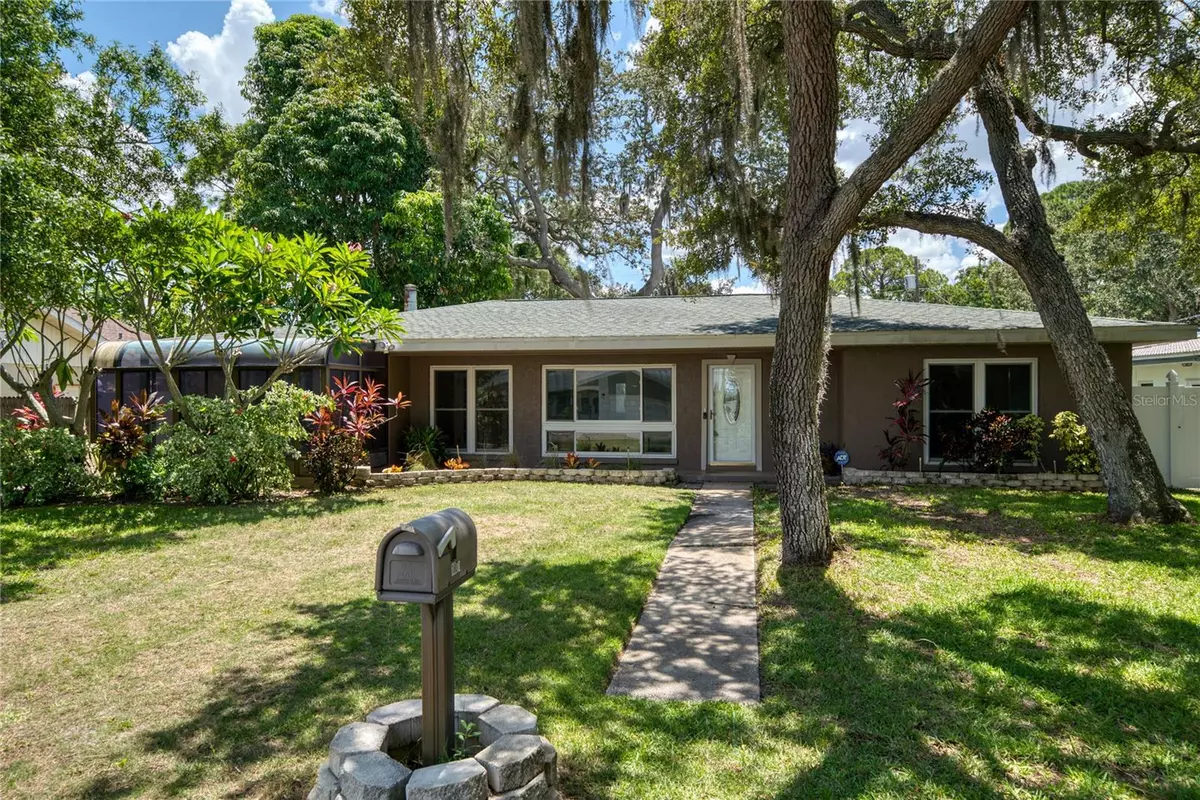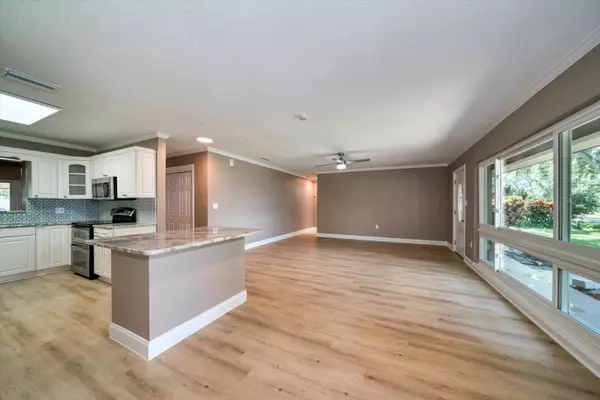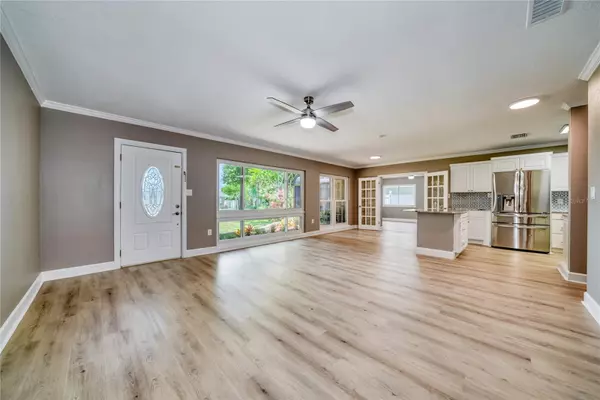4 Beds
3 Baths
2,511 SqFt
4 Beds
3 Baths
2,511 SqFt
Key Details
Property Type Single Family Home
Sub Type Single Family Residence
Listing Status Active
Purchase Type For Sale
Square Footage 2,511 sqft
Price per Sqft $286
Subdivision Sunrise Vista
MLS Listing ID TB8316198
Bedrooms 4
Full Baths 3
HOA Y/N No
Originating Board Stellar MLS
Year Built 1960
Annual Tax Amount $7,784
Lot Size 8,712 Sqft
Acres 0.2
Lot Dimensions 75x120
Property Description
Upon entry, you're welcomed by an open-concept layout with a spacious living room, breakfast nook, and modern kitchen. Just off the breakfast nook, the fourth bedroom features a built-in electric fireplace, providing warmth and ambiance, as well as the air-conditioned sunroom. A full guest bathroom is located to the right of the living room, and the front bedroom includes an en-suite bathroom with a sleek walk-in shower.
Moving past the kitchen, a flexible bonus room (office or third bedroom) sits to the right, and the formal dining room to the left. The family room, ideal for relaxing and entertaining, overlooks the private backyard and sparkling in-ground pool. The newly installed pool heater ensures year-round enjoyment of the pool, making it a perfect space for every season.
The primary suite features two walk-in closets, a chic water closet with barn door entry, a walk-in shower, and a luxurious stand-alone bathtub. Outdoor living is enhanced by a covered patio, raised deck, and a versatile storage shed that could be transformed into an outdoor bar. There's ample parking with a rear driveway and garage, plus convenient options for boat or RV parking.
Currently operating as a profitable short-term rental with active bookings, this property is an ideal investment opportunity or a serene family retreat. Furnishings are available, making it a seamless transition for new owners or investors.
Located close to Clearwater Central Catholic High School, Cove Cay Golf Club, and with easy access to Clearwater Airport and major highways, this home is perfectly situated. Don't miss the chance to see this one-of-a-kind property – schedule your private tour today!
Location
State FL
County Pinellas
Community Sunrise Vista
Zoning R-3
Rooms
Other Rooms Bonus Room, Den/Library/Office, Family Room, Formal Living Room Separate
Interior
Interior Features Ceiling Fans(s), Eat-in Kitchen, Solid Wood Cabinets, Split Bedroom, Stone Counters, Walk-In Closet(s)
Heating Electric
Cooling Central Air
Flooring Vinyl
Fireplaces Type Electric
Furnishings Negotiable
Fireplace true
Appliance Dishwasher, Disposal, Electric Water Heater, Microwave, Range, Refrigerator, Water Softener
Laundry In Garage
Exterior
Exterior Feature Awning(s), Hurricane Shutters, Private Mailbox, Storage
Parking Features Boat, Covered, Driveway, Garage Faces Rear, Tandem
Garage Spaces 1.0
Fence Vinyl, Wood
Pool Deck, In Ground
Utilities Available BB/HS Internet Available, Electricity Connected, Sewer Connected
View Y/N Yes
View Pool
Roof Type Shingle
Porch Deck, Front Porch, Rear Porch
Attached Garage true
Garage true
Private Pool Yes
Building
Lot Description Flood Insurance Required, FloodZone, Near Golf Course, Paved, Unincorporated
Story 1
Entry Level One
Foundation Slab
Lot Size Range 0 to less than 1/4
Sewer Public Sewer
Water Public
Structure Type Block
New Construction false
Others
Pets Allowed Yes
Senior Community No
Ownership Fee Simple
Acceptable Financing Cash, Conventional, FHA, USDA Loan, VA Loan
Listing Terms Cash, Conventional, FHA, USDA Loan, VA Loan
Special Listing Condition None

Find out why customers are choosing LPT Realty to meet their real estate needs






