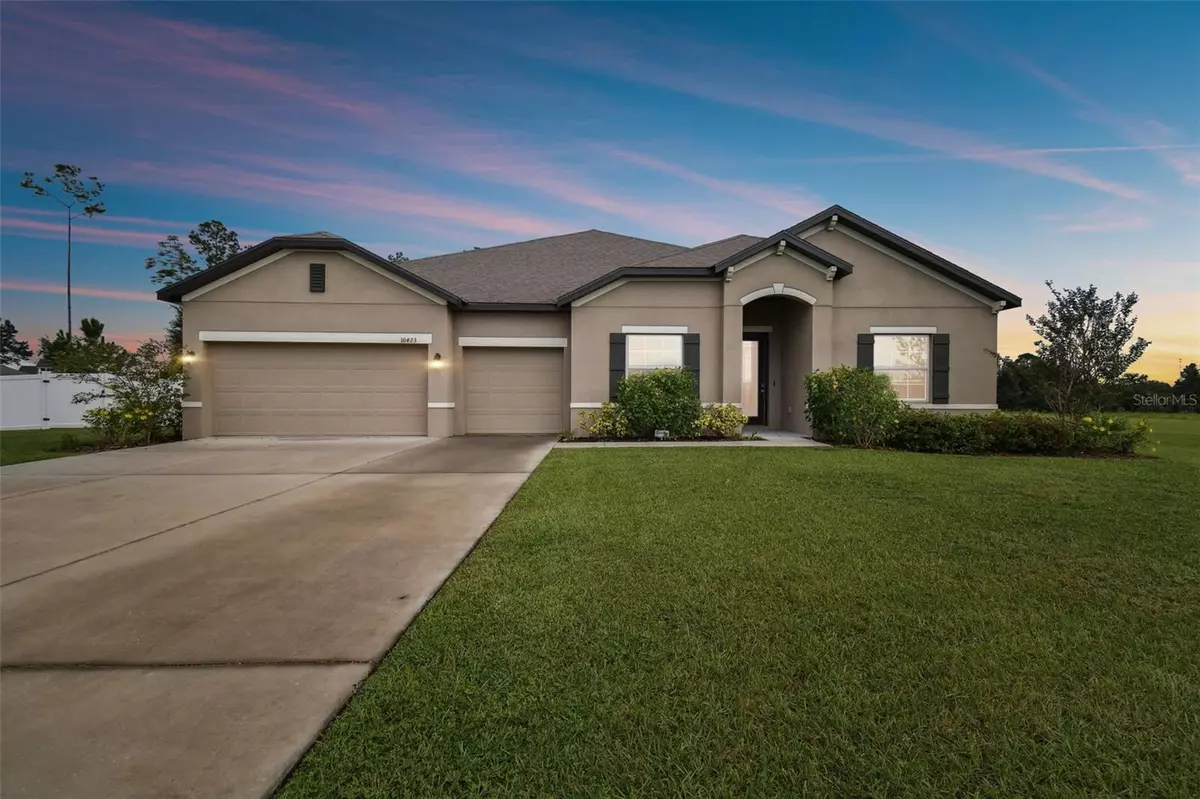
4 Beds
3 Baths
3,122 SqFt
4 Beds
3 Baths
3,122 SqFt
OPEN HOUSE
Sun Nov 03, 2:00pm - 4:00pm
Key Details
Property Type Single Family Home
Sub Type Single Family Residence
Listing Status Active
Purchase Type For Sale
Square Footage 3,122 sqft
Price per Sqft $224
Subdivision Graceland Estates
MLS Listing ID TB8307852
Bedrooms 4
Full Baths 3
HOA Fees $360/qua
HOA Y/N Yes
Originating Board Stellar MLS
Year Built 2021
Annual Tax Amount $714
Lot Size 1.210 Acres
Acres 1.21
Property Description
With over 3,000 sq. ft. of thoughtfully designed living space, this home features a three-way split plan that caters to all your needs. The heart of the home is the impressive kitchen/family room combo, complete with a gleaming 10 ft. quartz island, 42” shaker-style cabinets, double ovens, a smooth surface cook top, and an oversized pantry. Perfect for both everyday living and entertaining, the kitchen flows seamlessly into the spacious family room, with double sliders opening to a large screened lanai. (Floor plan available)
The primary suite is a true retreat, spanning the entire left side of the house. It boasts two walk-in closets and a luxurious en-suite bath with a rainfall shower, built-in bench, and designer tile. The double vanity with quartz countertops provides ample storage.
Note: the lot is larger than the fencing indicates. Only partially fenced to include a separate dog run or play yard. (survey available). This home offers it all—don’t miss out on the opportunity to experience the best of both worlds!
Location
State FL
County Hillsborough
Community Graceland Estates
Zoning PD
Interior
Interior Features Ceiling Fans(s), High Ceilings
Heating Central
Cooling Central Air
Flooring Luxury Vinyl
Fireplace false
Appliance Built-In Oven, Cooktop, Dishwasher, Dryer, Microwave, Refrigerator, Washer
Laundry Inside, Laundry Room
Exterior
Exterior Feature Irrigation System, Sliding Doors
Garage Driveway
Garage Spaces 3.0
Fence Vinyl
Utilities Available BB/HS Internet Available, Cable Available, Electricity Connected, Water Connected
Waterfront false
View Trees/Woods
Roof Type Shingle
Porch Covered, Patio, Rear Porch, Screened
Parking Type Driveway
Attached Garage true
Garage true
Private Pool No
Building
Lot Description Cleared, Oversized Lot, Paved
Entry Level One
Foundation Slab
Lot Size Range 1 to less than 2
Sewer Septic Tank
Water Public
Architectural Style Contemporary, Florida
Structure Type Block,Stucco
New Construction false
Others
Pets Allowed Breed Restrictions, Yes
Senior Community No
Ownership Fee Simple
Monthly Total Fees $120
Acceptable Financing Assumable, Cash, Conventional, FHA, VA Loan
Membership Fee Required Required
Listing Terms Assumable, Cash, Conventional, FHA, VA Loan
Num of Pet 5
Special Listing Condition None


Find out why customers are choosing LPT Realty to meet their real estate needs






