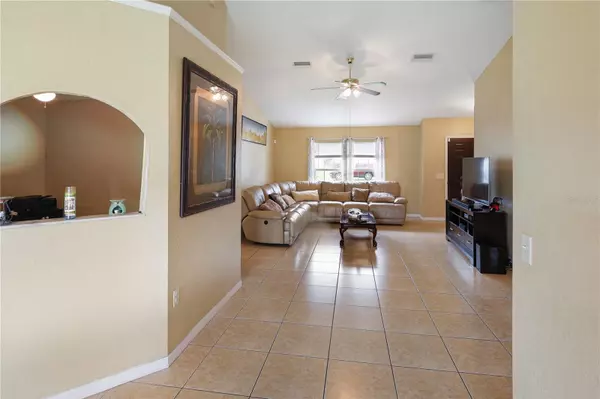
3 Beds
2 Baths
1,603 SqFt
3 Beds
2 Baths
1,603 SqFt
Key Details
Property Type Single Family Home
Sub Type Single Family Residence
Listing Status Active
Purchase Type For Sale
Square Footage 1,603 sqft
Price per Sqft $183
Subdivision Marion Oaks Un 10
MLS Listing ID TB8307440
Bedrooms 3
Full Baths 2
HOA Y/N No
Originating Board Stellar MLS
Year Built 2001
Annual Tax Amount $2,957
Lot Size 0.290 Acres
Acres 0.29
Property Description
This stunning property features three bedrooms and two bathrooms, along with an office/den and a two-car garage, all on a .29-acre lot.
The split floor plan provides an ideal environment for relaxation and privacy, with the master suite located on one side and the guest bedrooms positioned across the living area. The master suite includes a walk-in closet and a linen closet for optimal organization, as well as a separate laundry room equipped with shelves.
Entering the front door, your greated with an open floorplan. Home has vaulted ceilings, a spacious living room, a breakfast nook, and a dining area, making it perfect for entertaining guests and family. The kitchen boasts generous countertops, stainless steel appliances, and a sizable pantry, with glass sliding doors that lead to the backyard.
The expansive backyard has ample space to accommodate a pool, shed, or gazebo.
This peaceful community is complemented by friendly neighbors.
Conveniently located near SR 200, Hwy 484, and I-75.
Convenient to Super Walmart, restaurants, bike/walking trails, horseback riding and local entertainment.
No HOA
Pet free
Smoke free
Energy efficient solar panels system
ADT Alarm system with cameras
Nest Smart Thermostat
Google Home Doorbell camera
Sewer: Septic tank (Front of house)
Water source: Public
12,632 sq lot/0.29 lot
No flood zone
New roof. 01/22
Master bath newly renovated 02/23
A/C and Dryer ducts cleaned/ serviced 03/24
Septic tank serviced. 10/23
Location
State FL
County Marion
Community Marion Oaks Un 10
Zoning R1
Rooms
Other Rooms Den/Library/Office
Interior
Interior Features Cathedral Ceiling(s), Ceiling Fans(s), Eat-in Kitchen, High Ceilings, Open Floorplan, Primary Bedroom Main Floor, Thermostat, Vaulted Ceiling(s)
Heating Central
Cooling Central Air
Flooring Tile
Furnishings Negotiable
Fireplace false
Appliance Dishwasher, Dryer, Microwave, Range, Refrigerator, Washer
Laundry Inside, Laundry Room
Exterior
Exterior Feature Lighting, Sliding Doors
Garage Garage Door Opener
Garage Spaces 2.0
Utilities Available Cable Connected, Electricity Connected
Waterfront false
Roof Type Shingle
Porch Patio
Parking Type Garage Door Opener
Attached Garage true
Garage true
Private Pool No
Building
Story 1
Entry Level One
Foundation Slab
Lot Size Range 1/4 to less than 1/2
Sewer Septic Tank
Water Public
Architectural Style Florida, Ranch
Structure Type Block,Stucco
New Construction false
Others
Senior Community No
Ownership Fee Simple
Acceptable Financing Cash, Conventional, FHA, VA Loan
Listing Terms Cash, Conventional, FHA, VA Loan
Special Listing Condition None


Find out why customers are choosing LPT Realty to meet their real estate needs






