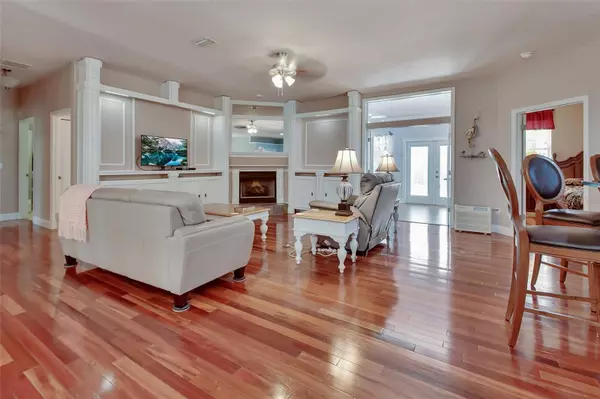
3 Beds
3 Baths
2,615 SqFt
3 Beds
3 Baths
2,615 SqFt
Key Details
Property Type Single Family Home
Sub Type Single Family Residence
Listing Status Pending
Purchase Type For Sale
Square Footage 2,615 sqft
Price per Sqft $258
Subdivision Na
MLS Listing ID V4937899
Bedrooms 3
Full Baths 2
Half Baths 1
Construction Status Financing,Inspections
HOA Y/N No
Originating Board Stellar MLS
Year Built 1999
Annual Tax Amount $3,600
Lot Size 2.500 Acres
Acres 2.5
Property Description
2.5 FENCED AND MANICURED ACRES~~A-3 ZONING PROVIDES FLEXIBILITY FOR VARIOUS USES~~NO HOA~~ VERSATILE 30X40 INSULATED AND AIR-CONDITIONED BUILDING AND 220 AMP ELECTRIC SERVICE IS GREAT FOR WORKSHOP/HOME GYM/CARS/STORAGE~~16X30 GARAGE AND A 15X28 BUILDING ~~ROOF REPLACED IN 2020~~SOLAR POWERED ELECTRIC GATE FOR ADDED PRIVACY ~~WHOLE HOUSE GENERAC GENERATOR WITH PROPANE TANK INSURES UNINTERRUPTED POWER SUPPLY~~WATER SYSTEM~~10 FT CEILINGS THROUGHOUT~~SPACIOUS 37X20 DECK IS IDEAL FOR OUTDOOR ENTERTAINING~~ Don’t miss your opportunity to own this custom-built home featuring an open and airy floor plan with 3 bedrooms and 2.5 baths. The kitchen boasts white cabinetry, granite countertops, a spacious work island, breakfast bar, upgraded stainless steel appliances and a large closet pantry. Entertain in the formal dining room or unwind in the great room complete with a cozy fireplace and built-in cabinets. Brazilian Koa wood floors flow throughout the great room, formal dining room and kitchen area. The spacious primary suite features wood flooring, an oversized walk-in closet and an upgraded bath with double vanities and shower. The expansive 37x11 Florida room is flooded with natural light from its many windows and overlooks a picturesque, tree-lined backyard. This inviting space includes a built-in cabinet with sink, wine chiller and a half bath. The laundry room offers additional cabinets and a washer/dryer for your convenience. Need an extra bedroom or home office? The 25x11 bedroom can easily be converted to suit your needs. LOCATION, LOCATION, LOCATION. Enjoy the best of both worlds with peaceful country living yet only 3 miles to Historic downtown DeLand where you can explore local shopping, dining, brewery, wine bar, museum of art, antique stores and Stetson University. Conveniently close to medical centers, grocery stores, Starbucks and I-4 providing easy access to Daytona, Orlando, Lake Mary and the beaches too. Only minutes to the NEW DELAND SUNRAIL TRAIN STATION. This immaculate home is move-in ready! Call today for a showing.
Location
State FL
County Volusia
Community Na
Zoning A-3
Rooms
Other Rooms Florida Room, Formal Dining Room Separate, Inside Utility
Interior
Interior Features Ceiling Fans(s), Eat-in Kitchen, High Ceilings, Open Floorplan, Split Bedroom, Walk-In Closet(s)
Heating Electric
Cooling Central Air
Flooring Laminate, Wood
Fireplace true
Appliance Dishwasher, Dryer, Electric Water Heater, Microwave, Range, Refrigerator, Washer, Wine Refrigerator
Laundry Inside
Exterior
Exterior Feature Private Mailbox
Garage Garage Door Opener, Garage Faces Side
Garage Spaces 2.0
Fence Fenced
Utilities Available Electricity Connected
Waterfront false
Roof Type Shingle
Porch Covered, Deck, Front Porch
Parking Type Garage Door Opener, Garage Faces Side
Attached Garage true
Garage true
Private Pool No
Building
Entry Level One
Foundation Slab
Lot Size Range 2 to less than 5
Sewer Septic Tank
Water Well
Architectural Style Ranch
Structure Type Block,Stucco
New Construction false
Construction Status Financing,Inspections
Schools
Elementary Schools Citrus Grove Elementary
Middle Schools Southwestern Middle
High Schools Deland High
Others
Pets Allowed Yes
Senior Community No
Ownership Fee Simple
Acceptable Financing Cash, Conventional
Listing Terms Cash, Conventional
Special Listing Condition None


Find out why customers are choosing LPT Realty to meet their real estate needs






