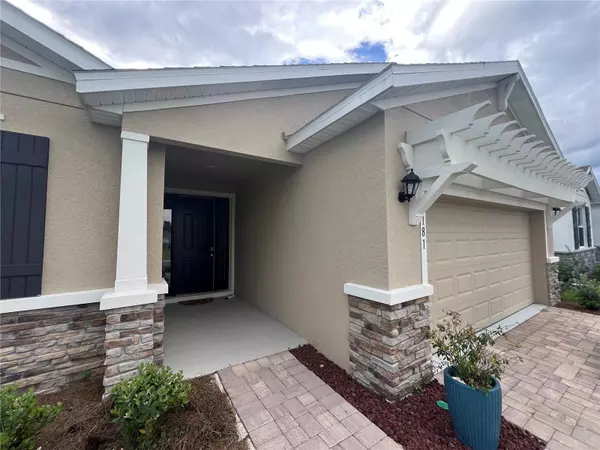
3 Beds
2 Baths
1,844 SqFt
3 Beds
2 Baths
1,844 SqFt
Key Details
Property Type Single Family Home
Sub Type Single Family Residence
Listing Status Active
Purchase Type For Sale
Square Footage 1,844 sqft
Price per Sqft $172
Subdivision Ocala Preserve Ph 13
MLS Listing ID OM682394
Bedrooms 3
Full Baths 2
HOA Fees $1,586/qua
HOA Y/N Yes
Originating Board Stellar MLS
Year Built 2023
Annual Tax Amount $1,991
Lot Size 5,662 Sqft
Acres 0.13
Lot Dimensions 50x115
Property Description
Make this your own!
Location
State FL
County Marion
Community Ocala Preserve Ph 13
Zoning PUD
Interior
Interior Features Living Room/Dining Room Combo, Open Floorplan, Primary Bedroom Main Floor, Solid Surface Counters, Thermostat, Tray Ceiling(s), Walk-In Closet(s)
Heating Electric, Heat Pump
Cooling Central Air
Flooring Tile
Furnishings Unfurnished
Fireplace false
Appliance Dishwasher, Disposal, Electric Water Heater, Range
Laundry Electric Dryer Hookup, Laundry Room
Exterior
Exterior Feature Other
Garage Spaces 2.0
Pool In Ground, Outside Bath Access
Community Features Clubhouse, Dog Park, Fitness Center, Golf Carts OK, Golf, Park, Pool, Restaurant, Sidewalks
Utilities Available Cable Available, Electricity Available, Phone Available, Public, Sprinkler Meter, Street Lights, Underground Utilities
Waterfront false
Roof Type Shingle
Attached Garage true
Garage true
Private Pool No
Building
Entry Level One
Foundation Concrete Perimeter
Lot Size Range 0 to less than 1/4
Builder Name DR Horton
Sewer Public Sewer
Water None
Structure Type Block
New Construction false
Others
Pets Allowed Cats OK, Dogs OK
HOA Fee Include Pool
Senior Community No
Ownership Fee Simple
Monthly Total Fees $528
Acceptable Financing Other
Membership Fee Required Required
Listing Terms Other
Special Listing Condition None


Find out why customers are choosing LPT Realty to meet their real estate needs






