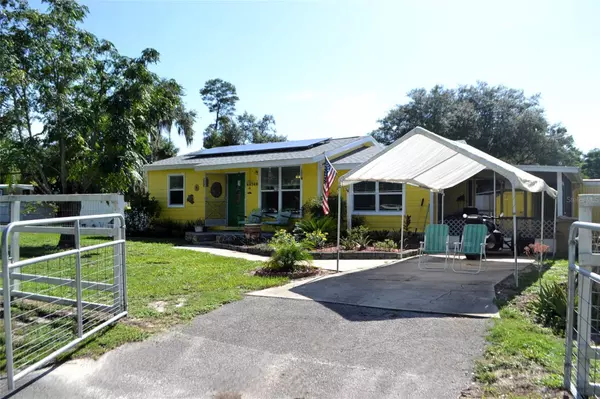
3 Beds
1 Bath
1,192 SqFt
3 Beds
1 Bath
1,192 SqFt
Key Details
Property Type Single Family Home
Sub Type Single Family Residence
Listing Status Pending
Purchase Type For Sale
Square Footage 1,192 sqft
Price per Sqft $197
Subdivision Lake Kathryn Heights Rep
MLS Listing ID G5084808
Bedrooms 3
Full Baths 1
Construction Status Appraisal,Financing,Inspections
HOA Y/N No
Originating Board Stellar MLS
Year Built 1959
Annual Tax Amount $1,058
Lot Size 0.430 Acres
Acres 0.43
Lot Dimensions 125x150
Property Description
Interior Features:
Living Room is bright and inviting with large windows allowing natural light to flood the space.
Kitchen: Functional layout with newer appliances including a fridge, microwave, and stove.
Bedrooms: Three cozy bedrooms with a split bedroom plan for added privacy. The master bedroom offers direct access to the screened-in porch, while Bedroom 2 features a private entrance to an uncovered patio with a privacy wall. Bedroom 3 includes a built-in office area, perfect for working from home.
Bathroom: Well-maintained and conveniently located.
Exterior Features:
Expansive .43-acre lot provides a large yard for entertaining, gardening, or a potential pool area. Ample parking space for multiple vehicles. The Backyard is ideal for hosting gatherings, gardening, or installing a pool.
Utility Shed: Located off the kitchen, housing washer and dryer hook-up.
Additional Sheds: Three other sheds provide workshop space and additional storage.
Approximately 572 Sqft of Open Porch: Potential to add an additional bedroom, create a Florida room, or establish a beautiful outdoor lounging area leading to the expansive backyard.
A large front yard.
Additional Features: include a new roof and well pump installed in 2023.
Solar System: Installed in 2023, leased and assumable, reducing electric bills, and already equipped for connecting a generator and batteries.
No HOA. Enjoy the freedom and lower costs with no homeowners association. Low property taxes add additional savings for the homeowner.
This functional and versatile home is perfect for first-time homebuyers, small families, or anyone looking to invest in a property with potential. Don't miss out on this opportunity to own a piece of tranquility with plenty of room for customization and outdoor enjoyment. Schedule a viewing today and see all the possibilities this home can provide.
For more information or to schedule a showing, please call or Text Greg Sizer.
Location
State FL
County Lake
Community Lake Kathryn Heights Rep
Zoning R-7
Interior
Interior Features Kitchen/Family Room Combo, Open Floorplan, Thermostat, Window Treatments
Heating Central
Cooling Central Air
Flooring Carpet, Laminate, Luxury Vinyl, Vinyl, Wood
Furnishings Negotiable
Fireplace false
Appliance Dryer, Electric Water Heater, Microwave, Range, Refrigerator, Washer
Laundry Electric Dryer Hookup, Other, Outside, Washer Hookup
Exterior
Exterior Feature Storage
Garage Driveway
Fence Wood
Utilities Available BB/HS Internet Available, Electricity Connected, Sewer Connected, Water Connected
Waterfront false
Roof Type Shingle
Parking Type Driveway
Garage false
Private Pool No
Building
Story 1
Entry Level One
Foundation Slab
Lot Size Range 1/4 to less than 1/2
Sewer Septic Tank
Water Well
Structure Type HardiPlank Type,Wood Frame,Wood Siding
New Construction false
Construction Status Appraisal,Financing,Inspections
Schools
Elementary Schools Umatilla Elem
Middle Schools Umatilla Middle
High Schools Umatilla High
Others
Senior Community No
Ownership Fee Simple
Acceptable Financing Cash, Conventional, FHA, USDA Loan, VA Loan
Listing Terms Cash, Conventional, FHA, USDA Loan, VA Loan
Special Listing Condition None


Find out why customers are choosing LPT Realty to meet their real estate needs






